
COVID-19’s global wrath began to intensify in early 2020, just as Washington University in St. Louis was scheduled to break ground on one of the most significant neuroscience research buildings in the U.S. and one of the most critical facilities projects in the history of the School of Medicine.
However, as the virus shut down the university that spring — indeed, the world — it failed to derail progress on the 11-story, state-of-the-art building designed to nurture and advance some of the world’s leading research on the brain and the body’s nervous system.
After years of planning, workers broke ground on the research center in spring 2020, and the building at 4370 Duncan Ave. is on track to open in July 2023.
Not only has the project remained on schedule, but it’s delivering within its $616 million budget at a time when costs have skyrocketed due to the pandemic’s significant disruptions in the construction workforce and material supply chains.
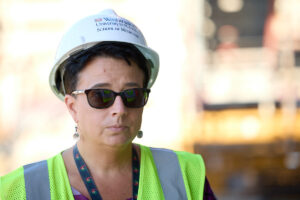
“It all comes down to collaboration and planning among our project team, project stakeholders, and our design and construction partners,” said Melissa Rockwell-Hopkins, the medical school’s associate vice chancellor and associate dean of operations & facilities management. “Frequent communications, problem-solving and adaptability proved essential for staying on track.”
Such qualities represent the heart of the neuroscience center. The 609,000-square-foot building will unite nearly 900 researchers. “Neighborhoods” organized around research themes — among them, addiction, neurodegeneration, sleep and circadian rhythm, synapse and circuits, and neurogenomics and neurogenetics — will bring together people with common interests from multiple departments.
Additionally, the building’s location at the eastern edge of the Medical Campus is intended to inspire health-minded entrepreneurial pursuits in the 200-acre Cortex Innovation Community, one of the fastest-growing business and technology hubs in the United States.
“This structure is one of the university’s most ambitious, and it is poised to have positive and profound effects on the health and quality of life for thousands of people with neurological conditions,” Rockwell-Hopkins said. “Construction delays, even during a pandemic, simply are not an option.”
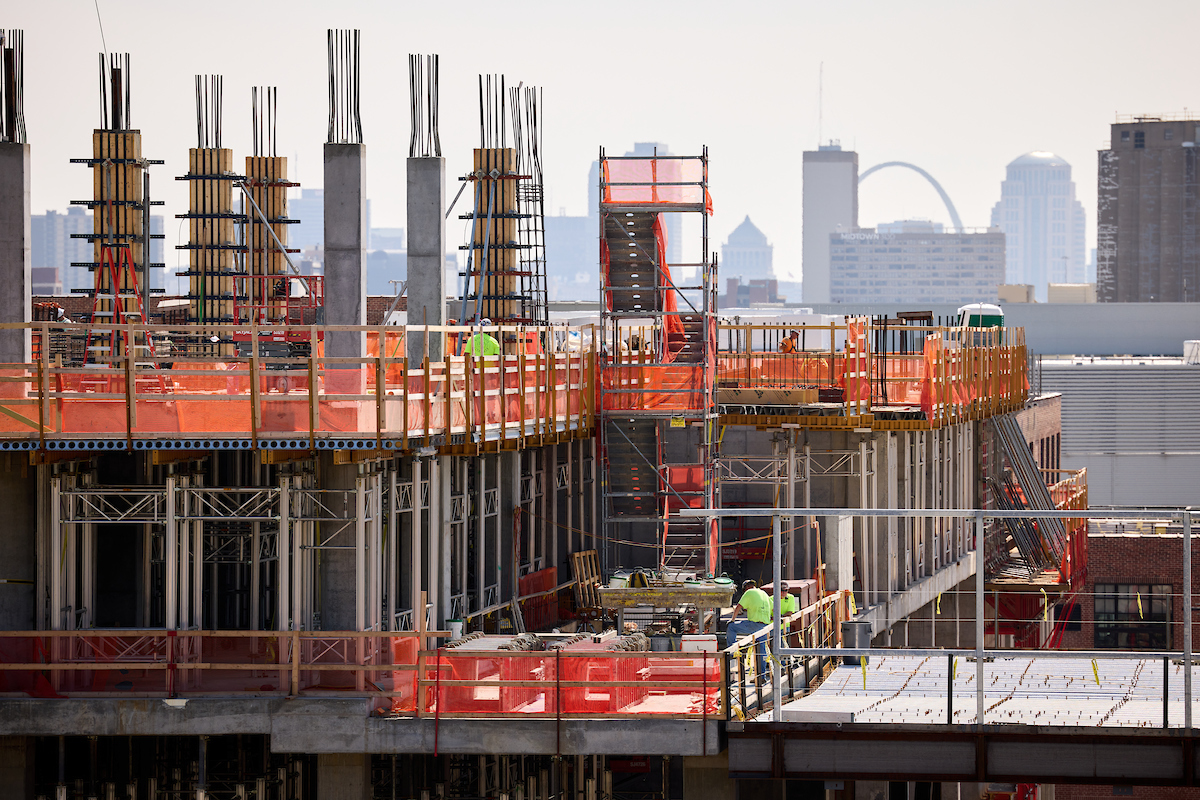
The key to any on-time and on-budget construction project is planning — for the equipment, materials and labor needed, and for the unexpected, such as disasters, bad weather and other worst-case scenarios (a global pandemic qualifies).
Preplanning began five years ago for the neuroscience center and included developing a strategic plan, geotechnical surveying and site assessments, and determining the project’s costs, scope and timeline. Also high on the list was lining up top-level contractors and subcontractors. In 2020, the School of Medicine signed a $454 million contract with McCarthy Building Companies to oversee construction.
Steve Sobo, the executive project manager, recalled meeting with labor unions in 2011 to discuss the medical school’s upcoming construction projects, including the neuroscience building, while also urging unions to increase recruitment, training and apprenticeships to grow the local and diverse workforce.
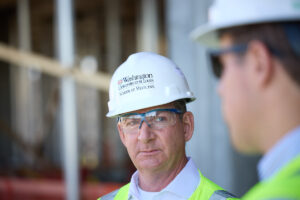
“Even before COVID-19, St. Louis was one of the most challenging markets for finding skilled labor because of high attrition rates and other factors,” said Sobo, also the medical school’s senior technical director of capital projects and physical planning. “The pandemic has worsened the labor shortage, but, fortunately, we were diligent about securing workers from the get-go.”
For design, the university signed with the architectural firms Perkins+Will and CannonDesign. In the years preceding the scheduled 2020 groundbreaking, the operations & facilities management staff began locking in bids and sourcing lumber, steel and concrete materials.
It was no small feat. When the research center is complete, it will hold enough steel to stretch 2,125 miles, enough drywall to cover 31 football fields, and enough concrete to fill 6,500 truckloads.
Early planning allowed the team to sidestep soaring costs for lumber and other materials during the pandemic. However, delays in manufacturing supply chains presented additional challenges. “Things that used to take six weeks to get here are now taking six months,” Sobo said. “It has started to come back to normal in some areas, but we’re not taking chances. We’ve already pre-ordered almost all of the equipment and materials that we’ll need for the project and secured enough warehouse space for storage.”
Added Rockwell-Hopkins: “If we had not jointly planned so meticulously for every possible issue and had not been so well organized, I estimate the project would have escalated by 5% at minimum. Our success to date is the achievement of people in lock and step with the purpose, vision, mission, and delivery process. McCarthy and Cannon have been critical partners in this process. As a result, the project broke ground as scheduled, while also assuring the safety and health of their workers through the development of a COVID Safety plan in March of 2020 at the start of the pandemic.”
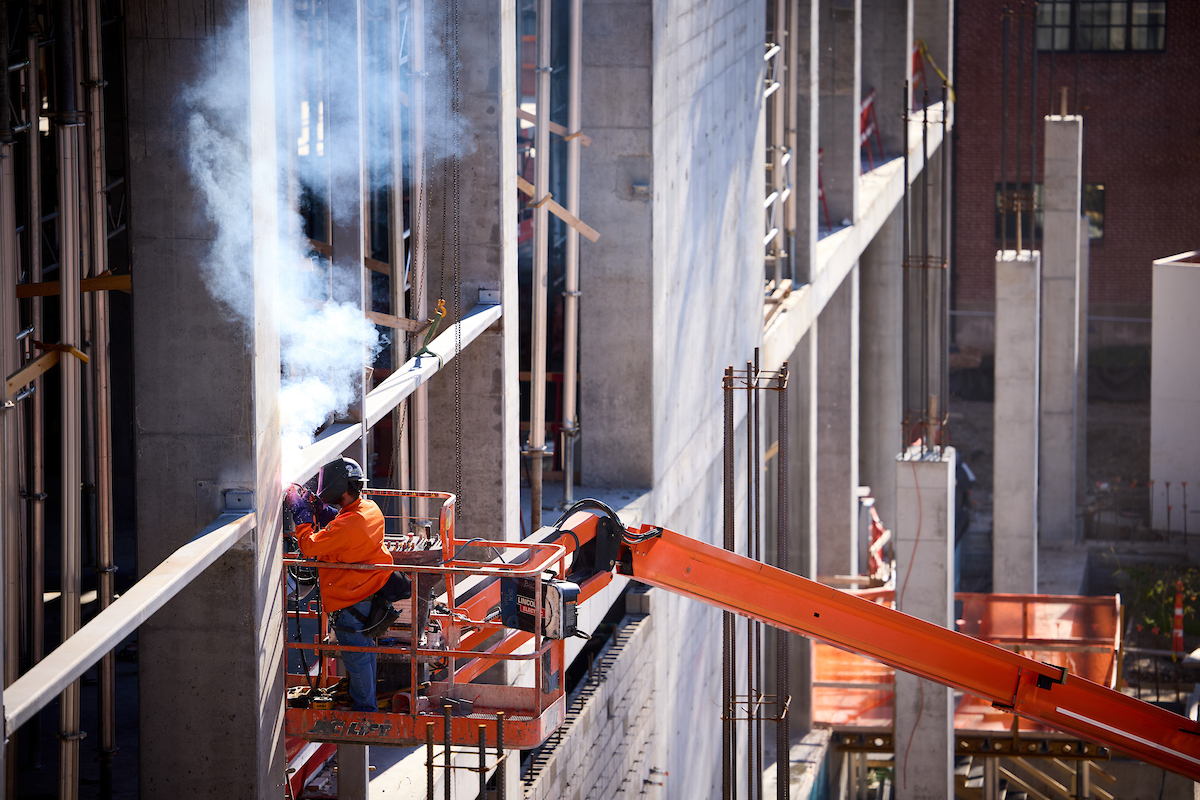
To do this, operations & facilities management employees frequently consulted with the School of Medicine’s infectious diseases doctors to implement protocols mandated by the university and the Centers for Disease Control and Prevention. In addition, elements of the job site safety plan included daily health screenings, masking, quarantining when necessary, robust contact tracing, renting extra trailers to stagger schedules and break times to maintain social distancing, hiring a full-time janitorial worker to clean and disinfect daily, and using Zoom and other online tools to accommodate remote workers.
“We learned quickly to work remotely, and the move to remote planning also saved the project costs,” Sobo said. “Suddenly, you don’t have to pay for parking or to book airplanes or hotels for meetings, all of which can add up quickly on a project like this. It also saved time. No back and forth from downtown St. Louis, no walking from the parking garage. We discovered fantastic online tools that have increased our efficiency and are here to stay.”
Medical Campus staff and contract workers also had access to COVID-19 testing and vaccines once they became available. “We’re even doing outreach with local labor unions to educate the region’s members about vaccine benefits,” said Mitchell Snyder, senior project manager for the neuroscience building. “We did not have many COVID-19 cases and, of the ones we did, almost all were traced to outside transmission.”
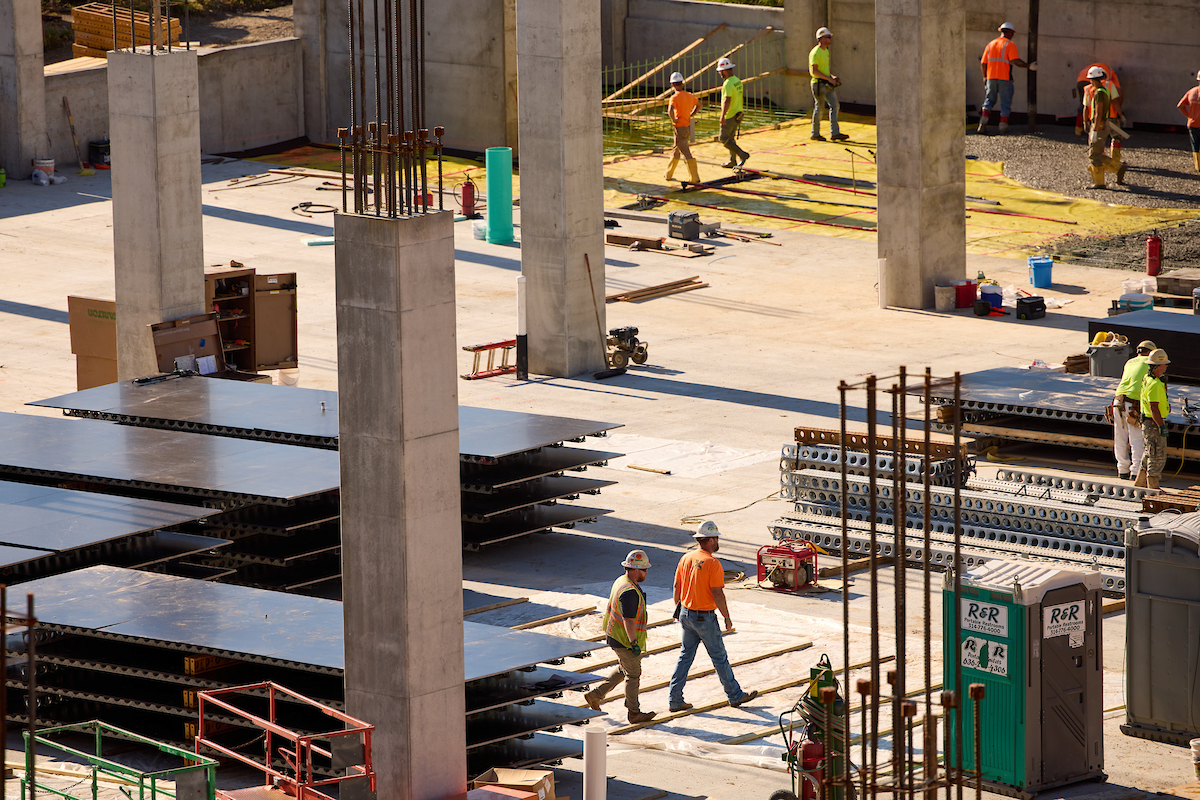
The next steps in the project include expanding the building upwards, drywalling and construction of a 1,839-space parking garage, and building a pedestrian link connecting the St. Louis Children’s Hospital garage and a separate utility plant.
“Like the Medical Campus as a whole, our department thrives on collaboration, communications, and creative thinking,” Rockwell-Hopkins said. “Applying such qualities to the construction of the neuroscience building contributes to the medical school’s ultimate goal: to advance and achieve meaningful breakthroughs in science and medicine for improving human health.”
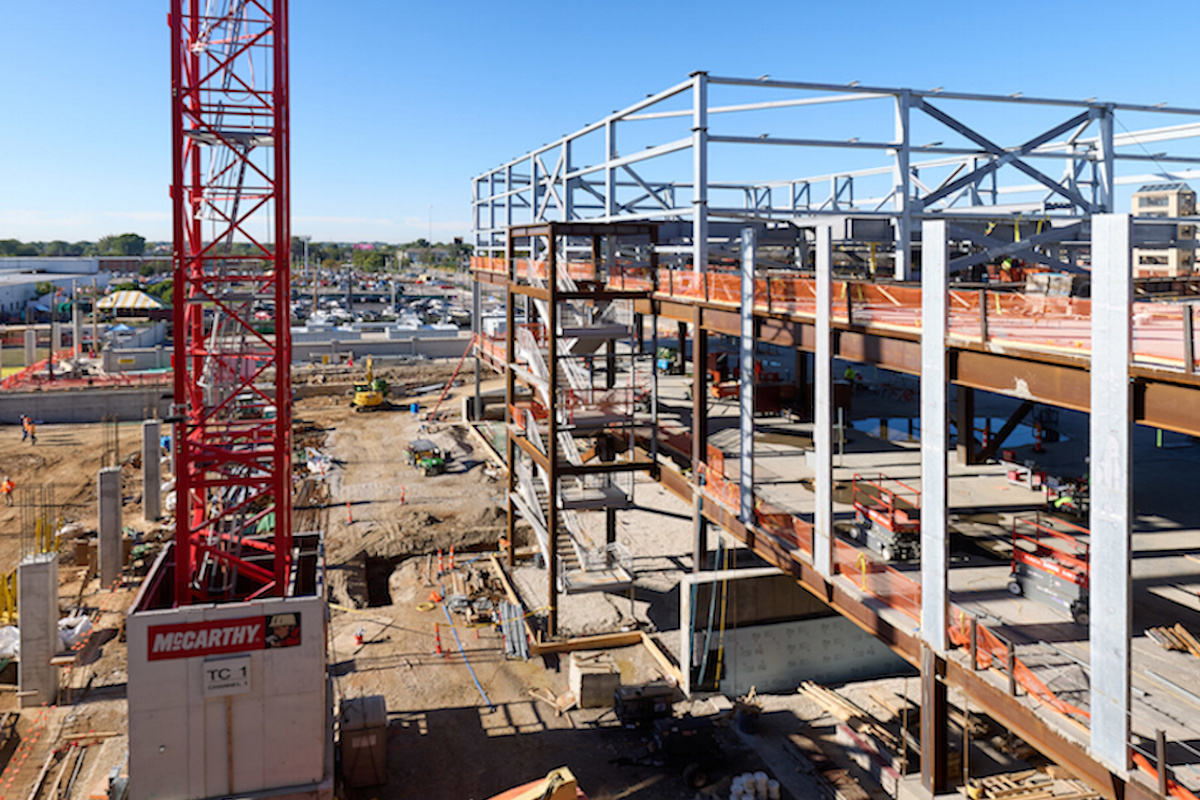
Source: Read Full Article